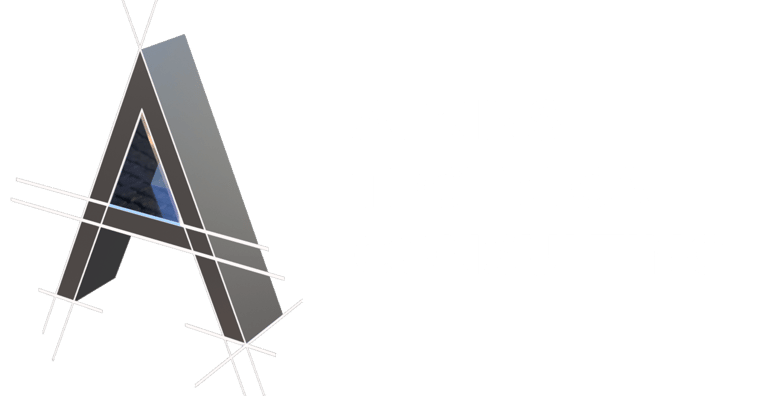

Revit for Residential Designers
Our Architectural Fundamentals class is a great starting point for learning to use Revit to create project models and documentation. However, as a quick 3 day course, it does leave out some of the less commonly used functions. Functions that can take your project design and turn it into a centerpiece for your company.
Bathroom design, exterior lighting, custom materials, making gabled roofs, and skylights, are some of the additional topics that make this course so attractive to the residential designer.
Students will be building a cabin, with an eye toward the design process, and how to let your workflow, and Revit’s workflow, work together in sync.
Making a Floor Plan
Adding Interior Walls
Adding Doors, Windows, and a Fireplace
Adding a 2nd Floor and Basement
Floors and Ceilings
Roof Design Options
Adding Gables
Skylights and Other Roof Elements
Elevations and Sections
$2,420 online or at our location.
Contact us for pricing at your facility
No Revit experience is required. Some Windows experience is required. You should know how to use a mouse, and keyboard, and rename files at the very least.
The class is also intended to prepare a student for the Revit Architecture User Certification exam
Classes are available for any version of Revit
This 5-Day Class Covers the Following Topics
Bathroom and Kitchen Design
Finding and Placing Furniture
Site Tools
Exterior Rendering
Interior Rendering
Setting Up Sheets
Phasing and Worksharing
Introduction to Family Creation

