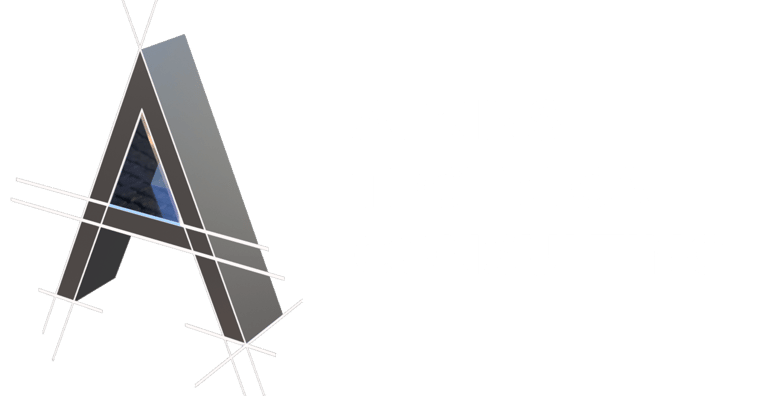

AutoCAD Architectural Fundamentals
The AutoCAD Architectural Toolset (called Architectural Desktop in older versions), is an extension to the AutoCAD base program. All subscription versions of AutoCAD 2019 and greater can download and use this package for free.
The Architecture Toolset add a large number of new “smart” objects that can be used to design an architectural project. Working quite a bit like Revit, this toolset “knows” what a wall, or a window, or a door are – significantly reducing drafting time, and speeding up documentation for your project.
Setting Up Templates
Creating New Wall Styles
Creating New Tools
Creating Site Plans
Using Architecture Layer Controls
Taking a 2D Floorplan to 3D
Creating Floor Plan Using an Image
Adding Openings
$1,520 online or at our location.
Contact us for pricing at your facility
You should have some AutoCAD experience for this class, but don’t need to be an expert. You should know how to draw a line, use layers, and place text. If you don’t, take a look at our Beginners class first.
Classes are available for any version of AutoCAD later than 2000
This 3-Day Class Covers the Following Topics
Adding Furnishings
Creating & Modifying Roofs
Adding Gables
Creating Structural Members
Rendering & Animation
Creating Elevations
Creating Sheets & Layouts
Creating and Using Tags and Keynotes
Using AutoCAD to Automate Scheduling

