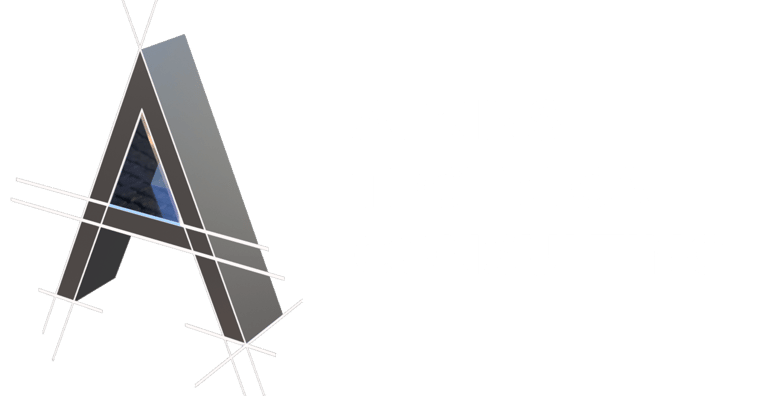

Revit for Interior Designers
Our Architectural Fundamentals class is a great starting point for learning to use Revit to create project models and documentation. However, as a quick 3 day course, it does skip out on some of the tools that can be critical for an interior designer.
Creating new materials, using schedules to space plan, custom cabinetry, custom ceilings, complex stair design, wall finishes, a signage, are some of the additional topics that make this course so attractive to the interior designer.
Students will be building a two story office building, with an eye toward the design process, and how to get exactly the look you want.
Making a Floor Plan
Using, Modifying, and Creating Materials
Using Schedules to Check Design Requirements
Embedding Curtain Walls
Stairs & Railings
Custom Ceilings
Custom Cabinetry
Stall Bathroom Design
$2,420 online or at our location.
Contact us for pricing at your facility
No Revit experience is required. Some Windows experience is required. You should know how to use a mouse, and keyboard, and rename files at the very least.
The class is also intended to prepare a student for the Revit Architecture User Certification exam
Classes are available for any version of Revit
This 5-Day Class Covers the Following Topics
Wall Finishes
Furniture
Detailing
Finish Schedules
Lighting & Rendering
Creating Sheets
Phasing
Worksharing
Introduction to Family Creation

