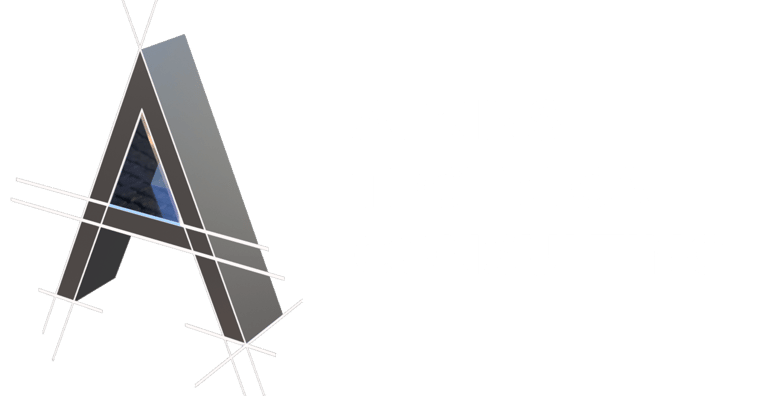

Revit for Concept Design
Getting Revit to produce more organic building shapes – with surfaces that curve in multiple axises – requires a different process from simply drawing walls. Revit offers a comprehensive set of massing study tools that allow you to sculpt the basic shape of a building, and then map that complex shape to a wall, roof, or other components.
For preliminary design work, it’s a fast and efficient way to prepare multiple options for your client. That preliminary design work also needs to look good. Creating high quality renderings, sun studies, and general space planning helps display your designs in the best possible light.
Conceptual Massing
Converting Masses to Buildings
Space Planning
Shadow and Custom Visual Styles
Exploded Views
Solar Studies
Basic Rendering
Lighting
Adding People and Decals
$620 online or at our location.
Contact us for pricing at your facility
This course is designed for people who are comfortable with the Revit software for designing architectural projects. Some knowledge of family creation is helpful, but isn’t required. You should know how to model a building with walls, doors, ceilings, and floors.
This 1-Day Class Covers the Following Topics

