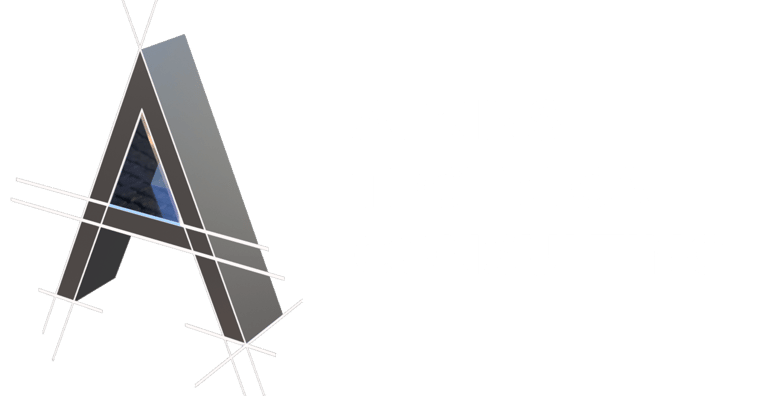

Civil 3D Fundamentals
Learn all about Civil 3D, and how it helps make designing civil projects easy – and fun. Once you understand the Civil 3D workflow, it can greatly reduce the time and effort to produce and manage high quality drawings. This course is a great way to get the basic principles of Civil 3D quickly and effectively.
This course is designed for people who are beginners to the software. If you’ve never used Civil 3D – or aren’t sure how surfaces or alignments work – this course may be right for you. The class explains each object type, and how they interact with each other to create a full 3D design.
Intro to Civil 3D Toolspace
Data Management
Data Referencing in Civil 3D
Parcel Design & Annotation
Importing Survey Points
Point Styles and Labels
Making Key Sets
Point Groups
Surface Creation
Surface Editing and Analysis
Alignments
$1,915 online or at our location.
Contact us for pricing at your facility
The class is also intended to prepare a student for the Autodesk Certified Professional in Civil 3D for Infrastructure Design exam
All classes are available for any version of Civil 3D 2017 or newer
This 4-Day Class Covers the Following Topics
Alignment Labels
Profiles
Creating Profile Styles
Using Assembly Creation Tools
Creating Corridors
Intersections
Converting Corridors to Surfaces
Grading Tools Introduction
Pipe Networks
Editing Pipe Networks
Take-Offs and Volume Calculations
Make Plan Documentation

