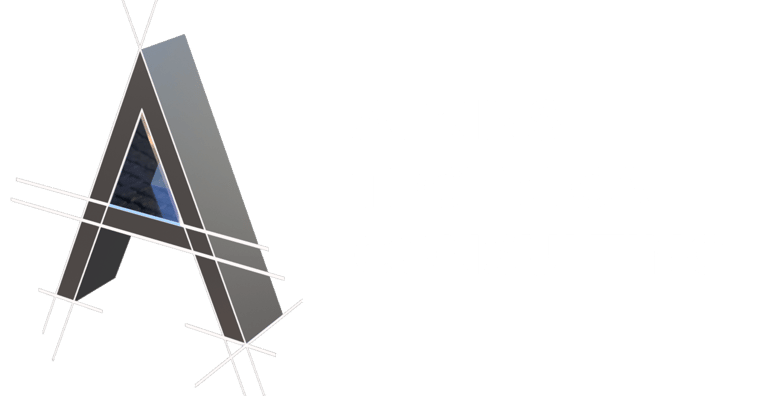

AutoCAD Plant 3D Fundamentals
The AutoCAD Plant Design course combines two AutoCAD toolsets, Plant 3D and P&ID. They are extensions to the AutoCAD base program. All subscription versions of AutoCAD 2019 and greater can download and use these packages for free.
These Toolsets add a large number of “smart” objects that can be used to design and manage a manufacturing facility. Visualise your facility, and all of it’s components in full 3D. Determine the best way to route piping, duct, and conduit. Model steel platforms, mezzanines, and building structure. Validate system design against P&ID’s and material specifications. Plant 3D is a fantastic way to produce documentation and presentations for your facility expansion.
How Plant 3D Projects are Organized
Managing Plant 3D Layers
Creating New P&IDs
P&ID Piping, Equipment, and Instruments
Tagging and Annotation
Custom P&ID Symbols
Plant 3D Steel Modelling
Plant 3D Pipe Routing and Fittings
$2,420 online or at our location.
Contact us for pricing at your facility
You should have some AutoCAD experience for this class, but don’t need to be an expert. You should know how to draw a line, use layers, and place text. If you don’t, take a look at our Beginners class first.
Classes are available for any version of AutoCAD later than 2000
This 5-Day Class Covers the Following Topics
Validate Plant 3D Piping with P&IDs
Creating Drawings and Isometrics
Working with Plant 3D and Navisworks
Managing Plant Projects
Creating New Objects
Configure Specifications and Catalogs
Managing Reports

