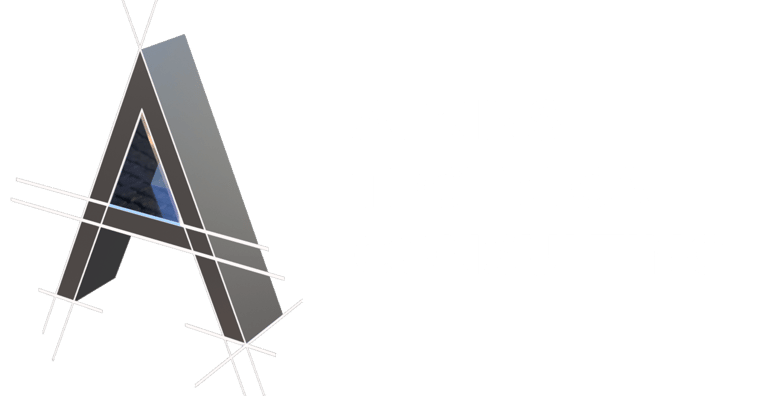

AutoCAD Map 3D
The AutoCAD Map 3D Toolset, is an extension to the AutoCAD base program. All subscription versions of AutoCAD 2019 and greater can download and use this package for free.
The Map 3D Toolset adds the ability to insert geographic data directly from various data sources. Whether you are using ArcGIS, SDE, or custom survey data, the MEP toolkit allows you to import and position the data with accuracy and care. Modifying how objects are displayed, and even transitioning to new grid systems is easy to do.
Exploring the New Attribute Data
Attaching and Editing Data
Classifying Objects
Creating Site Plans
Using Shape Files
Editing Features
$1,520 online or at our location.
Contact us for pricing at your facility
You should have some AutoCAD experience for this class, but don’t need to be an expert. You should know how to draw a line, use layers, and place text. If you don’t, take a look at our Beginners class first.
Classes are available for any version of AutoCAD later than 2000
This 3-Day Class Covers the Following Topics
Using Raster images
Adding Source Drawings
Defining Properties
Stylizing Your Drawings
Plotting Maps
Creating Survey Data
Adding Industry Models

